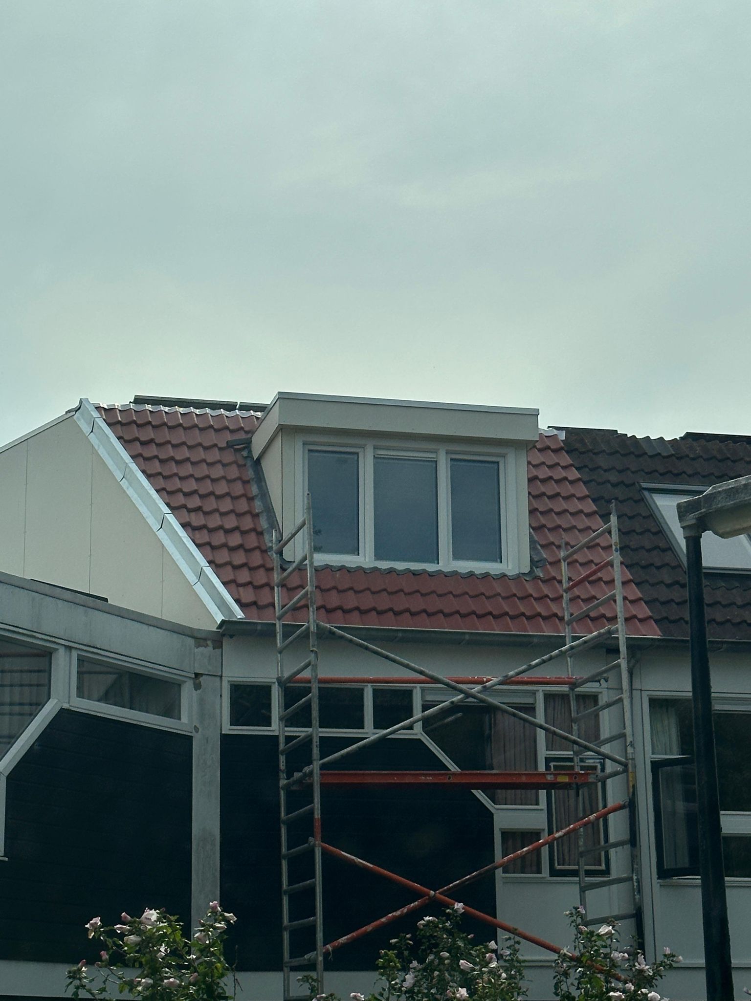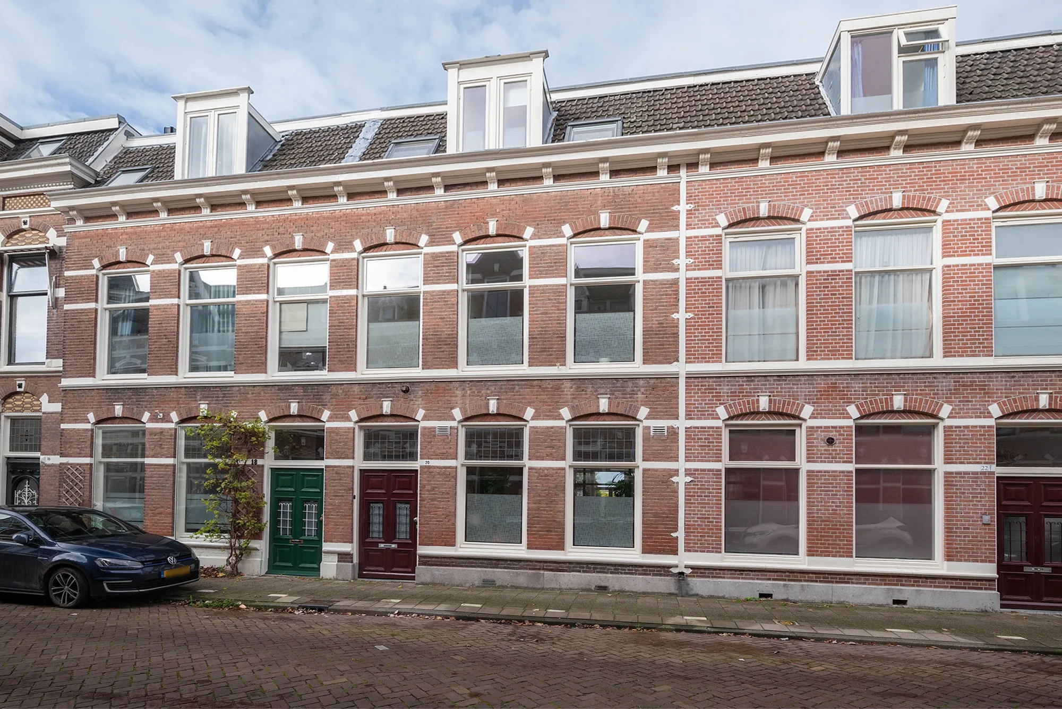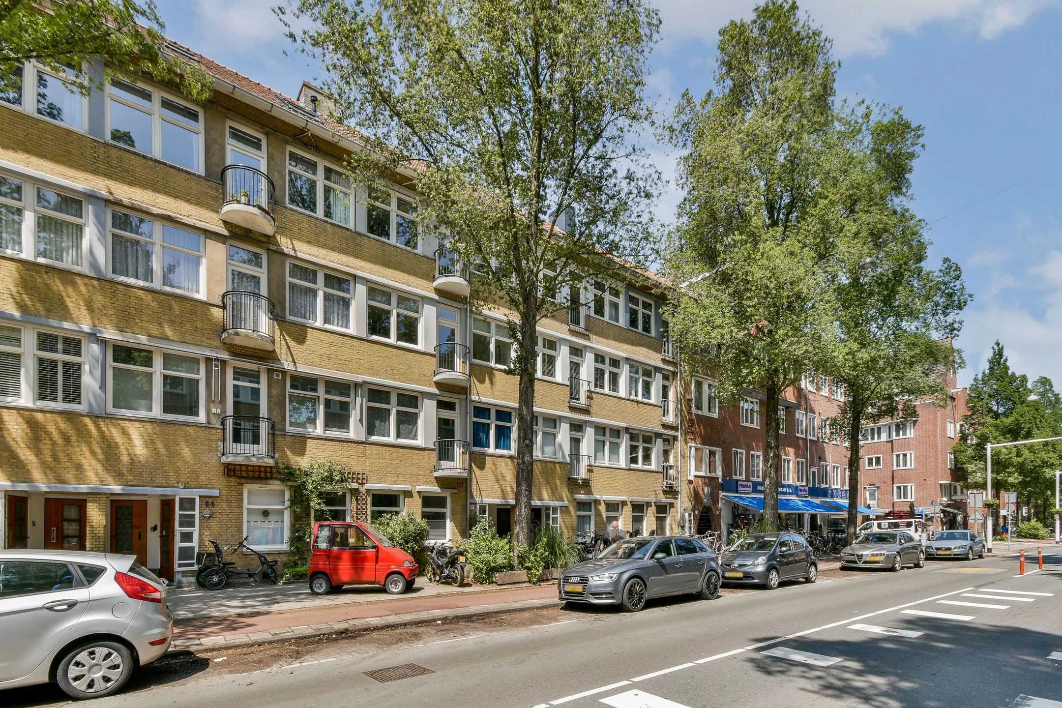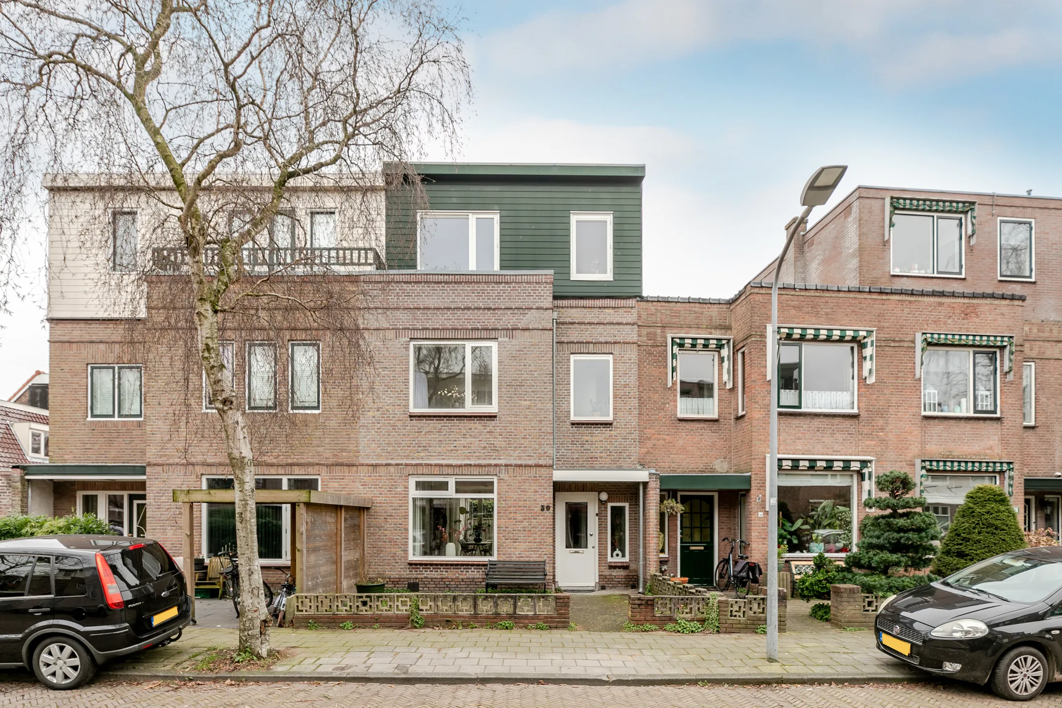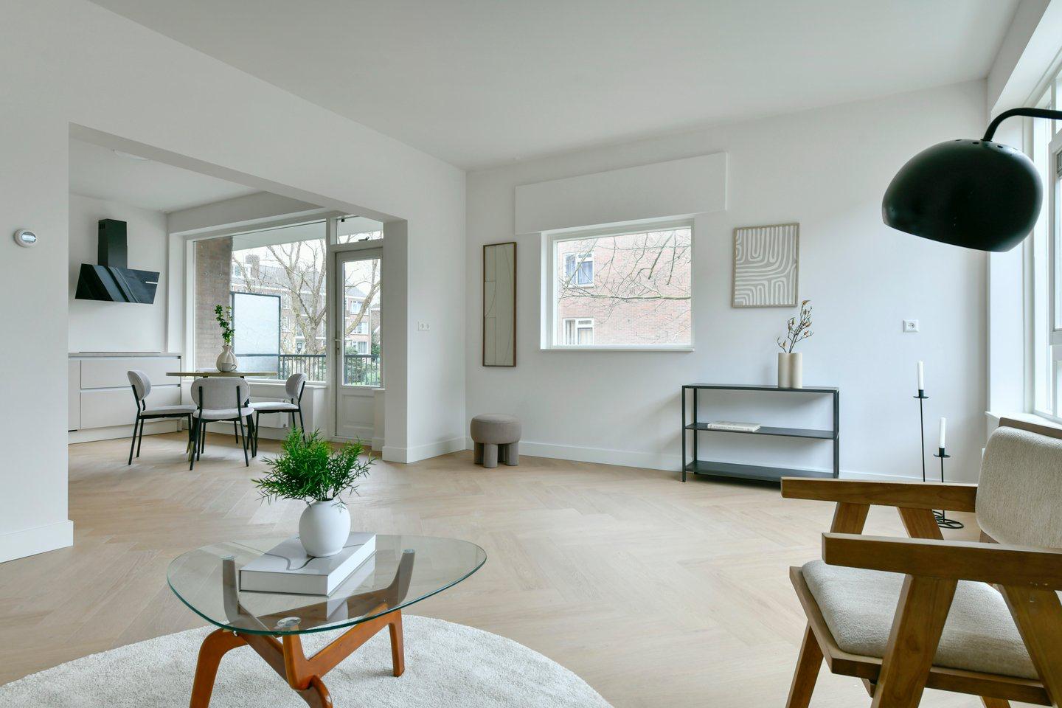Custom Made for Your Living Space
Exclusive custom furniture a perfect Balance of style, functionality and craftsmanship
At TipTop Craftsmen, we design and create custom-made furniture that fully matches your interior, desires and style. With craftsmanship and high-quality materials, we create unique pieces of furniture that fit perfectly into your space both aesthetically and functionally.
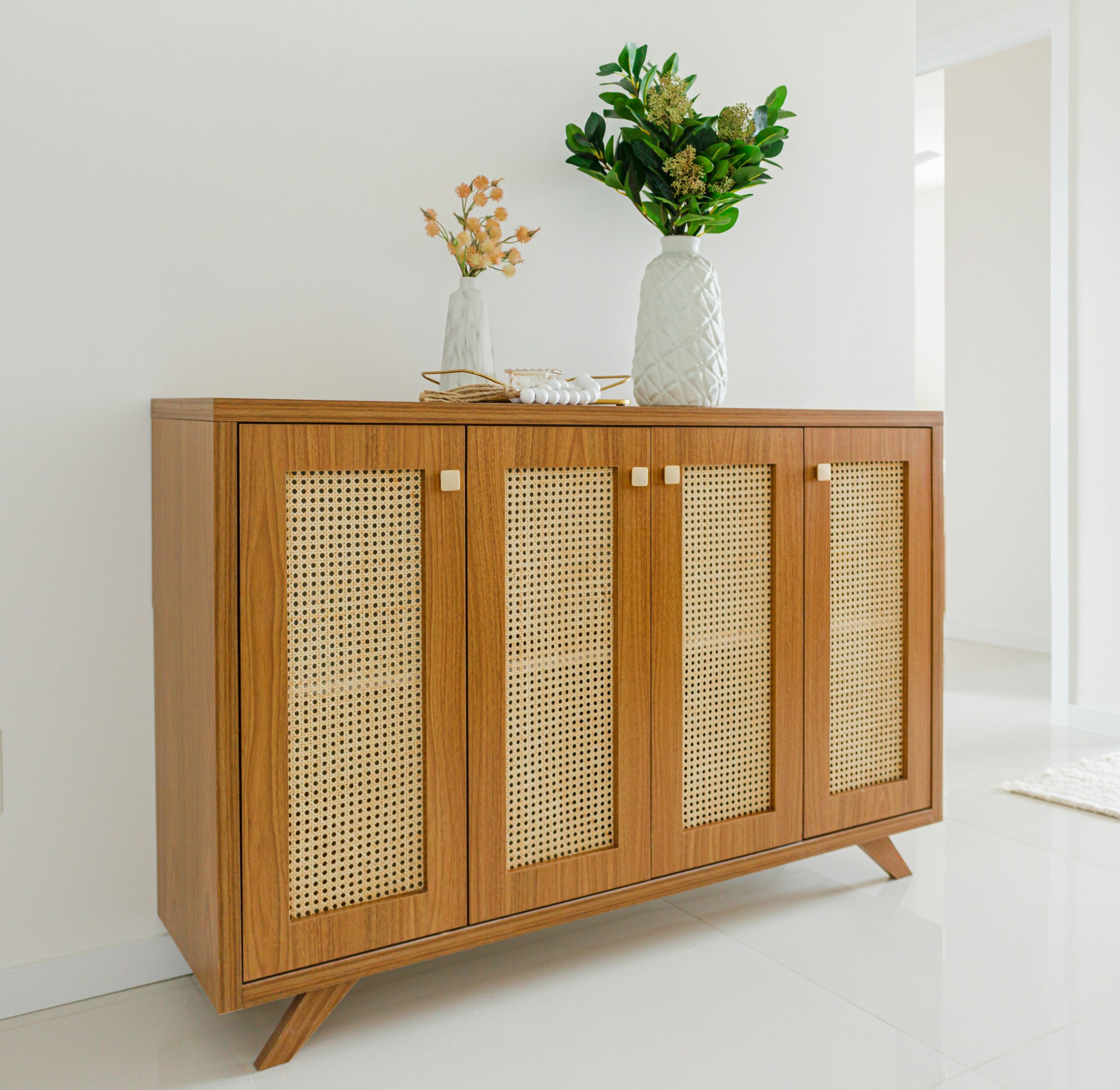
We offer
- Custom-made furniture
- Sustainable investment
- Custom furniture
- Experienced carpenters
- Free quote
Would you prefer to speak to someone anyway?

Cafer Bektas
Directly available within
working days from 09:00 to 19:00
A wide range
What does our custom furniture offer?
Exclusive furniture, completely tailored to your style, desires and space.
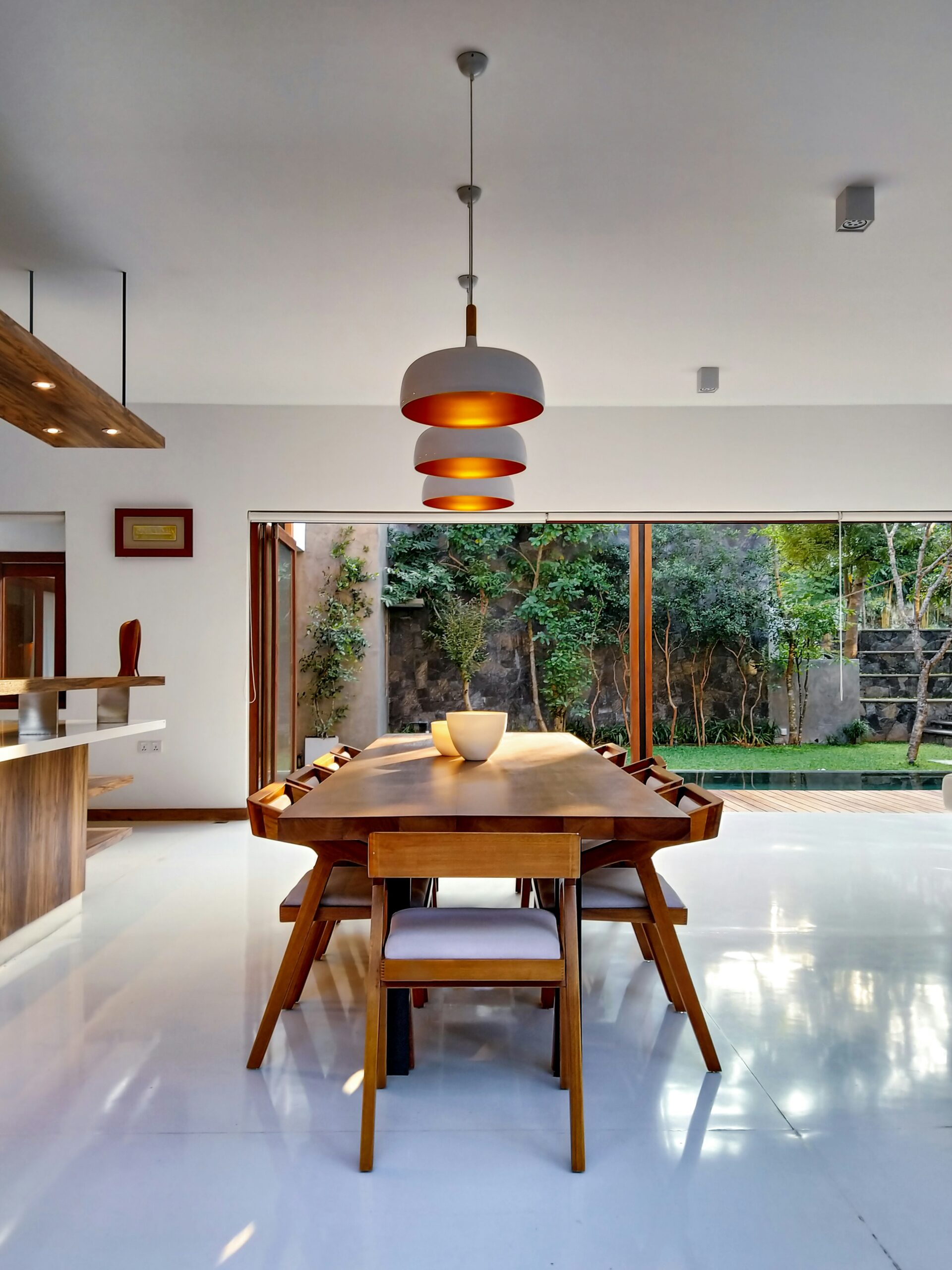
Unique and exclusive designs
Each piece of furniture is custom made and tailored to your personal preferences and interior style. We provide a unique design that perfectly fits your space and living preferences.
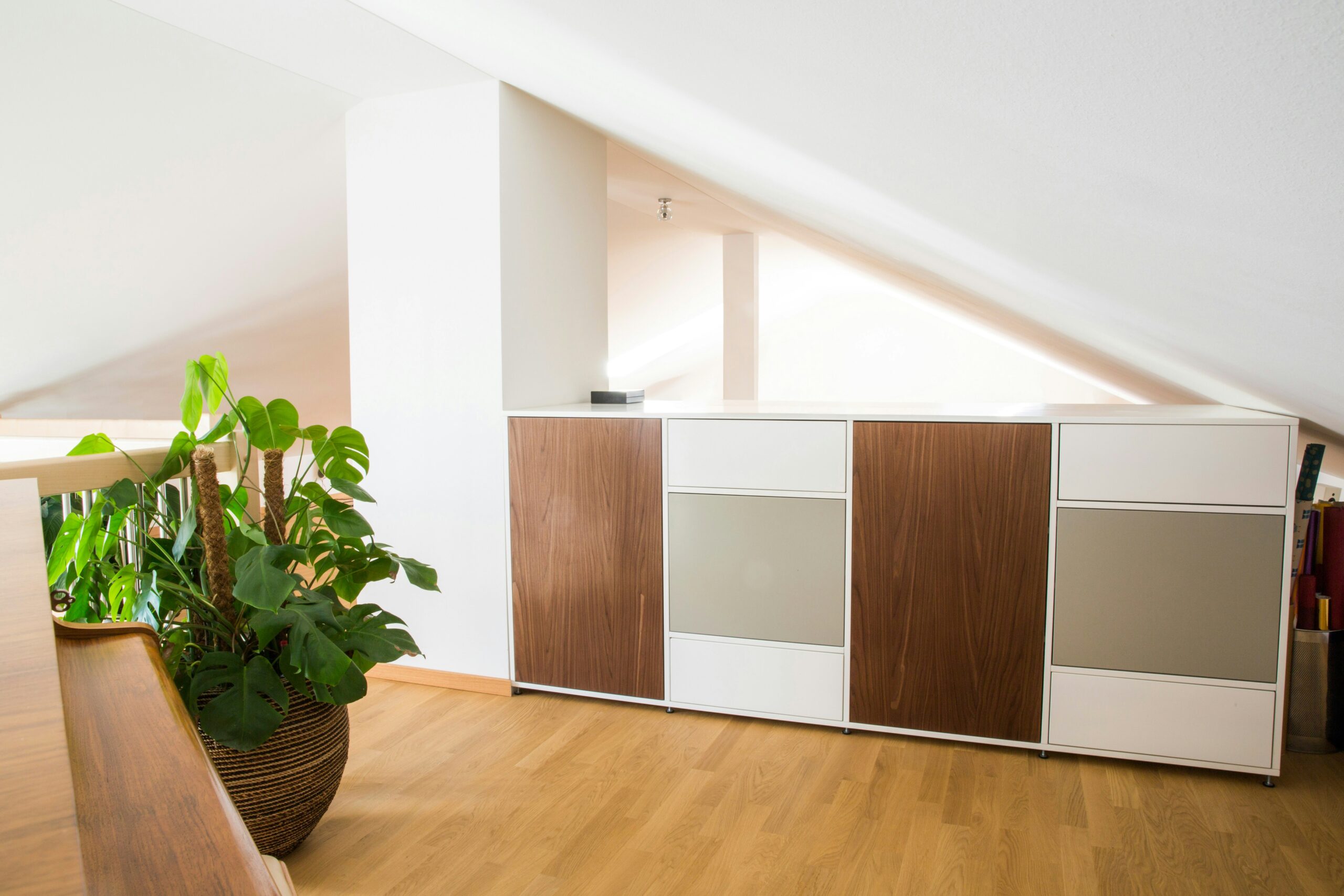
High quality materials and craftsmanship
We work exclusively with durable and high-quality materials such as solid wood, metal, glass and veneer. Each piece of furniture is manufactured with precision and finished to the finest detail.

Functional and ergonomic design
In addition to aesthetics, we value functionality and ease of use. Your custom-made furniture will be ergonomically designed, with smart storage options and optimal layout for maximum comfort.
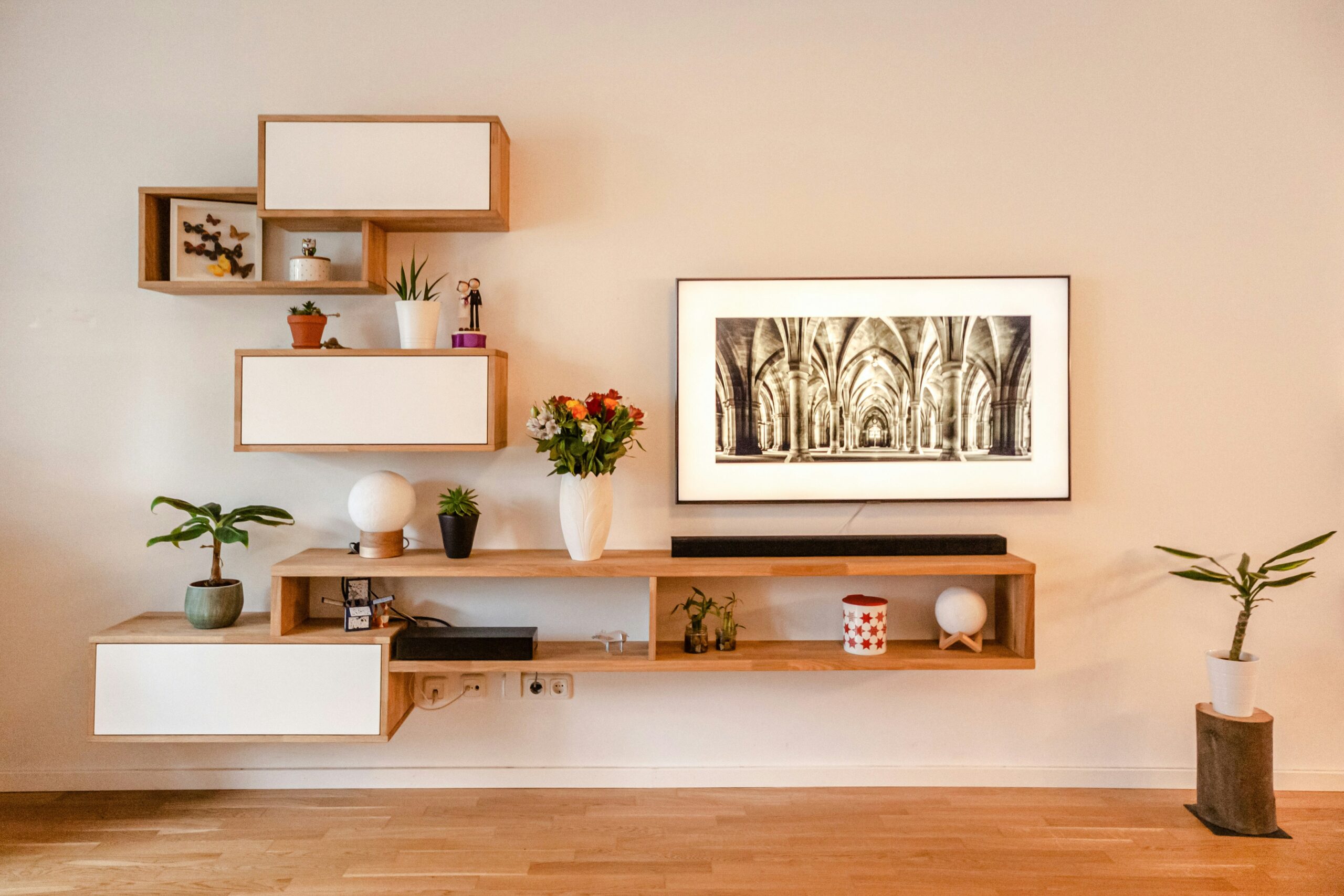
Creative designs with realistic visualizations
Our designers bring your ideas to life with hyper-realistic 3D visualizations and VR experiences. This gives you an accurate picture in advance of how your furniture pieces will look and fit into your interior.
Process of our approach
How do we work?
Our process is designed to make your experience hassle-free and efficient:
They went before you
We never get used to receiving a review. Time after time, we are grateful that customers take the time to write a review and that motivates us to continue and go one step further. We continue to work on our service and make every effort to satisfy our customers. Every day.
5.0 9 reviews
Process of our approach
Honest opinion of our customers
Battens for false ceiling: total 40 m²
Excellent workmanship delivered by these men. The ceiling was made exactly as I envisioned. Without a doubt highly recommended!

Anouk Scheepens
Customer via WerkspotFriendly professionals who did skilled work. Quick and easy in communication. Interior wall looks super, thanks Stefan and colleagues!

Anouk Scheepens
Customer via GoogleFriendly professionals who did skilled work. Quick and easy in communication. Interior wall looks super, thanks Stefan and colleagues!

Anouk Scheepens
Customer via GoogleOur reliable partners
A seamless and stress-free construction experience with our dedicated team and clear communication.
At Afbouw & Montage SL, we work with reputable brands and have all the necessary certifications. This ensures quality and safety on every job.





Key points
When do you need a construction drawing? Everything you need to know
A construction drawing is essential in any construction or remodeling job because it provides a clear and technical overview of the project. Whether you are applying for a permit, instructing a contractor or preparing a building plan yourself, a construction drawing ensures that everything is done accurately and meets legal requirements.
A construction drawing includes several components, such as:
- Floor plans – A detailed representation of the layout of the building, including walls, windows, doors and rooms.
- Facade drawings – The views of the building from the outside, including materials and dimensions.
- Cross-sections – Vertical cross-sections through the building to show the structure and height differences.
- Detail drawings – Zoom-in drawings of specific components such as foundations, connections and roof structures.
In addition to visualizing the end result, a construction drawing also helps determine which parts need to be demolished and how the new structure will be built correctly. This is crucial in renovations and remodeling so that structural safety is maintained.
With construction drawings, we make sure you always have a professional and accurate construction drawing that complies with building codes and regulations. Whether it is a home extension, addition, dormer or a complete new construction, we are happy to help you with custom drawings.
Want a construction drawing made for your project? Contact construction drawing making and receive a custom drawing that will show your construction plans in detail!
What information is needed to get a construction drawing?
To get a professional construction drawing done, it is important to provide the right data and documents. This helps in accurate drafting and avoids delays in the process. When making construction drawings, we therefore ask forspecific information about the property and your requirements.
Required documents for a construction drawing
For a complete and detailed construction drawing, we need the following information:
- Archive documents or existing construction drawings of the property – This includes floor plans, façade drawings and cross-sections with proper dimensions.
- Photos of all facades of the property – Clear and recent photos help visualize the current situation.
- Client preferences and wishes – Consider desired layouts, dimensions and specific materials.
Additional documents for a construction drawing
Would you like to have a construction drawing made in addition to a standard construction drawing? Then we need additional technical data, such as:
- Foundation Drawings – Understanding the existing foundation is essential for structural changes.
- Pile plan – This shows where the foundation piles are located and is important in remodeling projects.
- Probing Report – This report provides information on the bearing capacity of the subgrade and is crucial for safe construction calculations.
By providing this information in a timely manner, we can ensure accurate, professional and permit-worthy construction drawings that meet all technical requirements when it comes to construction drawings.
Would you like to have a construction drawing made and you are not sure if you have all the documents? Contact us, we will be happy to help you gather the right information!
How long does it take to get an environmental permit?
Obtaining an environmental permit for a construction project can vary in duration and depends on the complexity of the plan, the municipality and the type of construction drawing required. With construction drawing services, we make sure you have the right drawings quickly to ensure the application goes smoothly.
Average processing time of a permit application
- Standard procedure: A regular permit application takes an average of 8 to 14 weeks, depending on the municipality.
- Expedited procedure: For simple building plans, in some cases a municipality can issue a permit within 4 to 8 weeks.
- Complex projects: Large-scale or major construction projects can take longer, especially if there are additional requirements such as environmental or welfare reviews.
Delivery time of construction drawings
To start the permit process, you need a complete set of construction drawings. We provide these inside:
- 2 to 4 weeks for regular assignments.
- Within 5 working days with our emergency service.
In a hurry and want to submit your permit application as soon as possible? Contact construction drawing making and discuss the possibilities. We will make sure your construction drawing is delivered quickly, professionally and according to the requirements of the municipality.
How does the process of having a construction drawing made work?
When making construction drawings, we use a clear and efficient process to ensure that you quickly have a professional construction drawing that meets all requirements. Below we explain step by step how the process works.
1. Permit check: is a permit needed?
Before we start the drawing work, we first do a permit check. We check whether your building plans require a permit or are permit-free. This prevents unnecessary delays and ensures that you take the right steps immediately.
2. Preparation of construction drawings.
Once we know whether a permit is required, we begin the technical development of the construction drawings. This includes:
- Floor plans
- Facade drawings
- Cross sections
- Detailed drawings
These drawings ensure that contractors and municipalities know exactly what will be built or remodeled.
3. Feedback and adjustments
After the first delivery of the design, a round of feedback follows. Here we take your wishes and any comments into account to perfectly tune the design to your plans.
4. Final design: ready for permit or contractor
After the feedback round, we work toward a final design. This is the official version of the construction drawing that you can use for:
- Permit applications to the municipality.
- Solicit quotes from contractors for project implementation.
Want to get a professional construction drawing that meets all requirements? Contact construction drawing making and receive a customized drawing for your construction project.
Why is a construction drawing important for your building project?
A construction drawing is an indispensable part of any building or renovation project. Whether you are planning an addition, dormer, remodel or new construction, a construction drawing provides clarity, accuracy and legal certainty. At construction drawing making, we help you get professional construction drawings that meet official requirements.
1. Necessary for a permit application.
Do you want to build or remodel? If so, you may need an environmental permit. In most cases, the municipality asks for a detailed construction drawing as part of the application. Without a correct construction drawing, your application may be rejected, causing you delays.
2. Essential for contractors and professionals
A construction drawing gives contractors and other professionals a clear picture of the plans, including:
- The exact dimensions and construction details
- The use of materials and technical specifications
- Sections, facade views and floor plans
This allows contractors to calculate and execute accurately, without misunderstandings or errors in the construction phase.
3. Prevents errors and additional costs
Without a construction drawing, there is the potential for construction errors such as incorrect dimensions or structures that do not comply with building codes. This can lead to additional costs or even construction stoppages. With a professional construction drawing of building plans, you can avoid unexpected problems.
4. Increase the value of your home or property
A well-documented building plan and a permit-worthy site plan can increase the value of your home or property. This is especially important if you want to sell your home in the future and all documentation must be in order.
Do you want a construction drawing made for your project? Contact construction drawing making and receive a professionally prepared construction drawing that meets all requirements.
What documents should I provide for a construction drawing?
When ordering a construction drawing, it is important to provide the correct documents. This ensures that we can produce an accurate and complete drawing that meets all requirements. When making construction drawings, we helpyou step by step in collecting the right data.
1. Dimensions and sketches
Do you have an existing construction drawing or a simple sketch with dimensions? This is a good starting point for creating an accurate construction drawing. If you don’t have drawings, we can also take measurements on site.
2. Pictures of the location.
Clear photos of the construction site or existing property help to get a good picture of the situation. This is especially helpful in remodeling and renovations. We ask for:
- Overview photos of the property or construction site.
- Detailed photographs of facades, windows, doors and other important elements.
3. Zoning and municipal requirements.
Do you want to have a construction drawing made for a permit application? Then it’s helpful to check the zoning plan. This document provides insight into the building rules and regulations that apply to your location. In addition, we can help process municipal requirements such as:
- Specific guidelines for height, width and building limits.
- Building code and other building codes.
4. Additional documents for structural calculations.
Do you want to have a construction drawing made in addition to a blueprint? Then additional documents are required, such as:
- Foundation drawings for understanding the bearing capacity.
- Pile plan and probing report for new construction or major renovations.
Want to have a professional construction drawing made and you are not sure what documents are needed? Contact construction drawing making and we will be happy to help you gather all the necessary information.
Can I discuss my requirements when having a construction drawing made?
Yes, with construction drawings you can always discuss your needs! We understand that every construction or remodeling project is unique and that you have specific ideas about the layout, style and finish. That’s why we take the time to go over your wishes thoroughly and turn them into a professional construction drawing that perfectly matches your vision.
How does discussing your needs work?
- Introduction meeting – During an initial consultation we will discuss your ideas and the possibilities of the project. This can be done by phone, email or (if necessary) on location.
- Design phase – Based on your input, we work out an initial design, incorporating all the important details.
- Feedback round – You will have the opportunity to pass on comments and modifications so that together we work toward a final construction drawing.
- Final construction drawing – After the feedback phase, we deliver an accurate and complete construction drawing that you can use for a permit application, contractor or construction calculation.
Do you want personal advice and a construction drawing that really suits your needs? Contact construction drawing making and let our experienced specialists guide you.
Recent projects
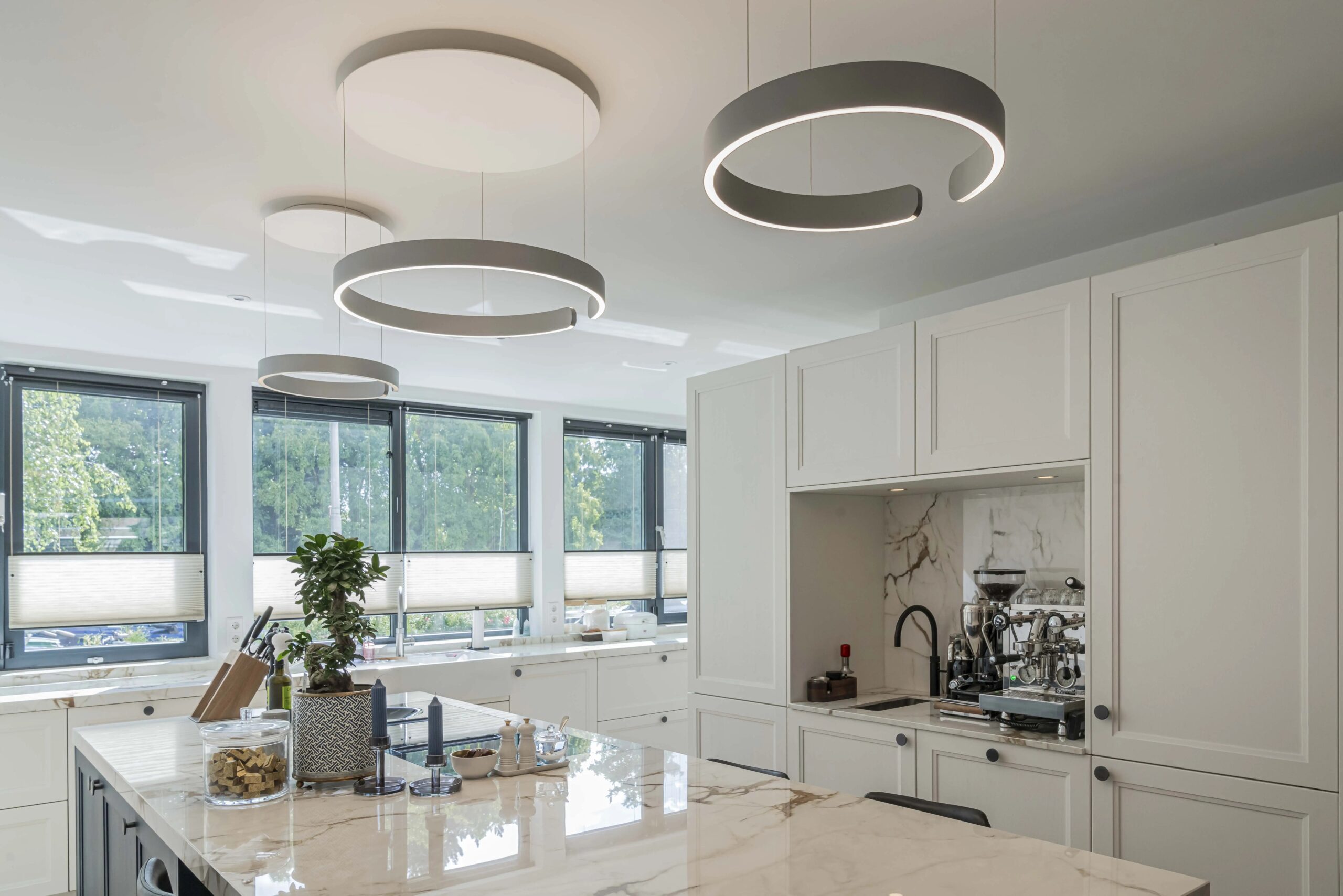
Residential extension in Amstelveen
Residential extension in Amstelveen Request a quote ...
LEES MEER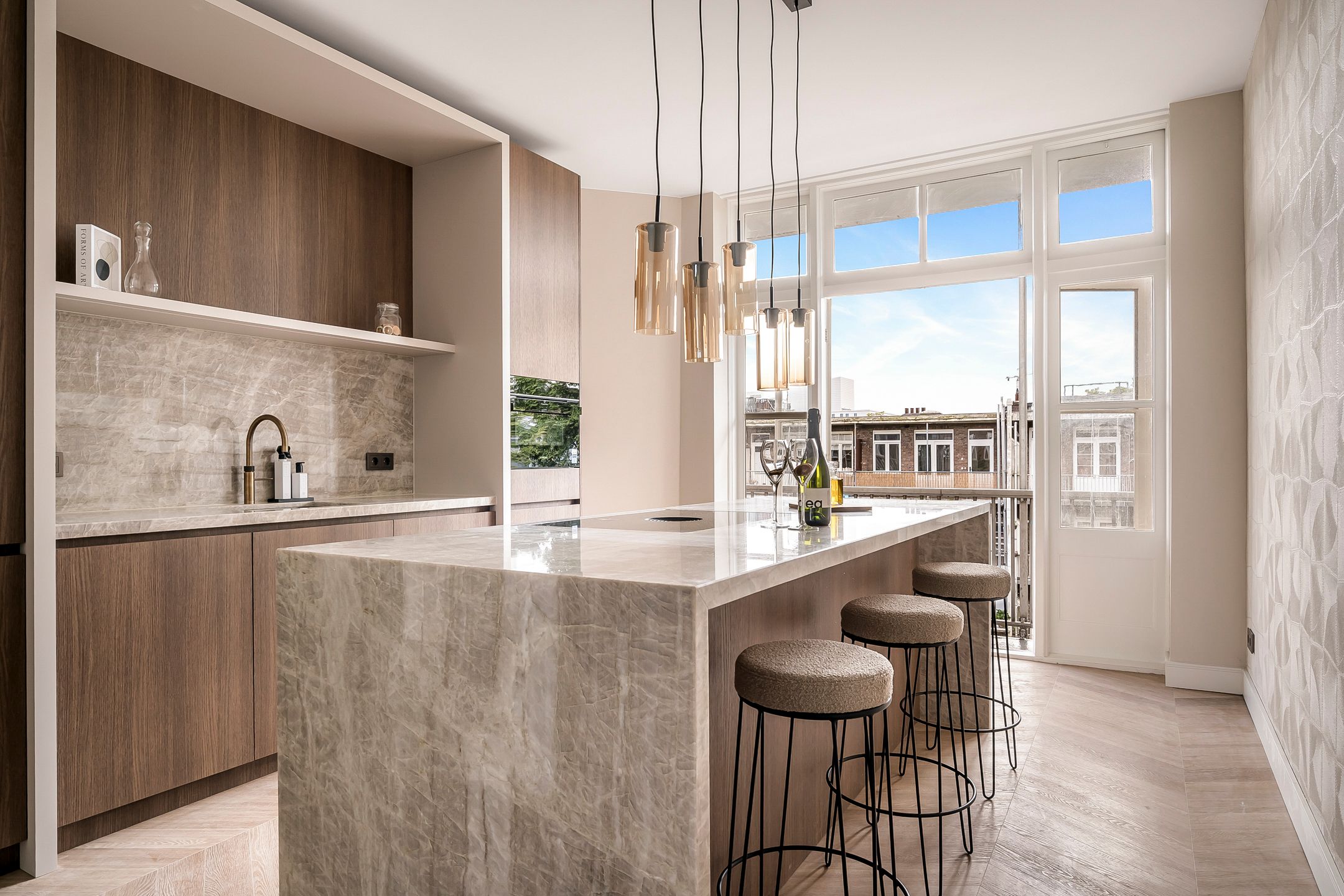
Monumental house renovation in Amsterdam
Monumental house renovation in Amsterdam Request a qu...
LEES MEER
Monumental house renovation in Amsterdam
Monumental house renovation in Amsterdam Request a qu...
LEES MEER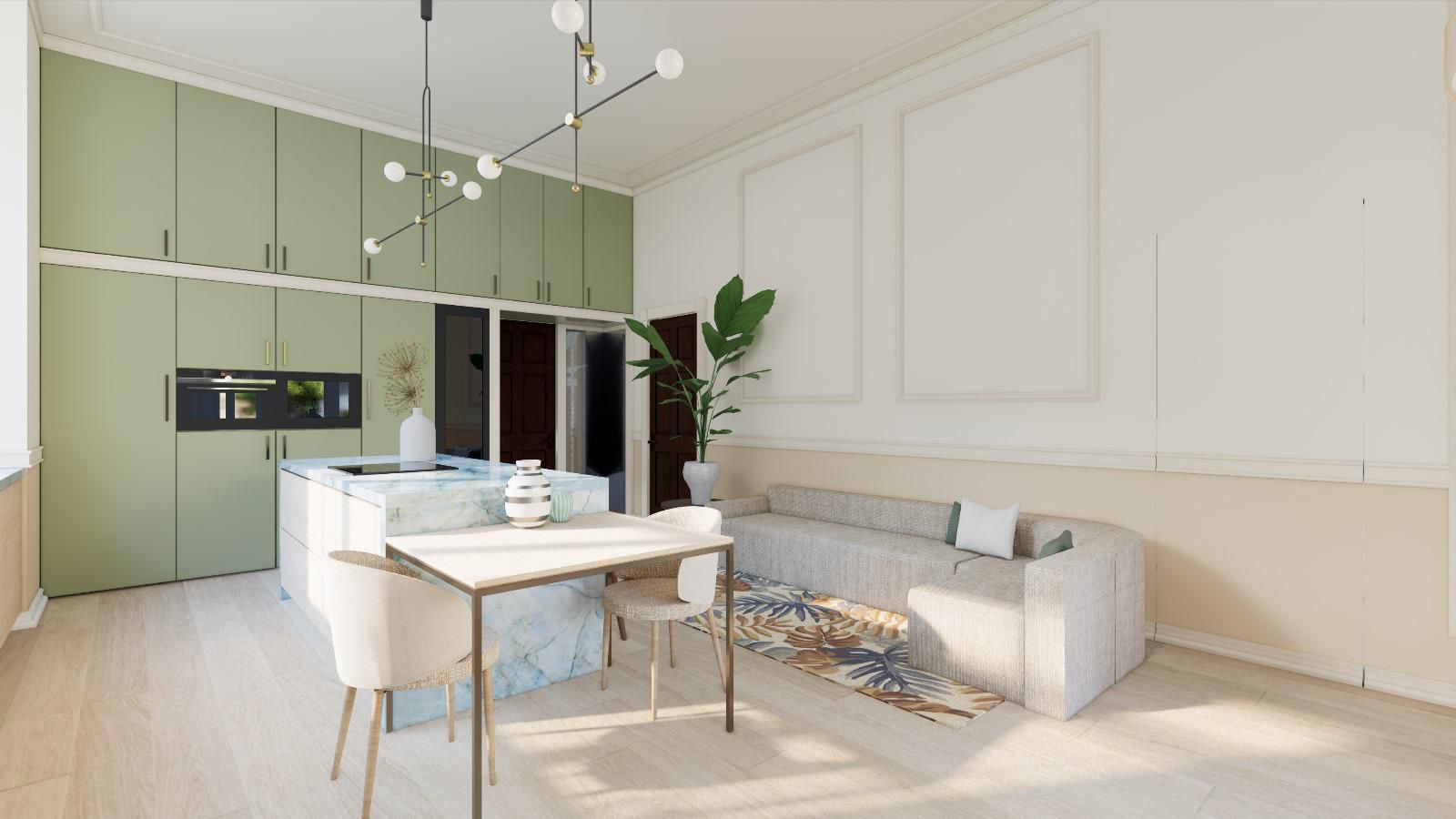
Monumental house renovation in Amsterdam
Monumental house renovation in Amsterdam Request a qu...
LEES MEER
Residential renovation in Vondelpark
Residential renovation in Kattenlaan-Vondelpark Reque...
LEES MEER
House and bathroom renovation in Amstelveen
Project Sparrendaal in Amstelveen Request a quote ...
LEES MEER
House renovation and extension in Amsterdam
Van Spilbergen project in Amsterdam Request a quote ...
LEES MEER
Building extensions and constructions in Amstelveen
Project Stromboli in Amstelveen Request a quote ...
LEES MEER
Living space expansion Amstelveen
Project Terschellingstraat In Amstelveen Request a qu...
LEES MEERReady to build your dream home?
Contact us today for a free quote and personalized advice.
- Trained professionals
- Certification
- Clean delivery
5.0 9 reviews
