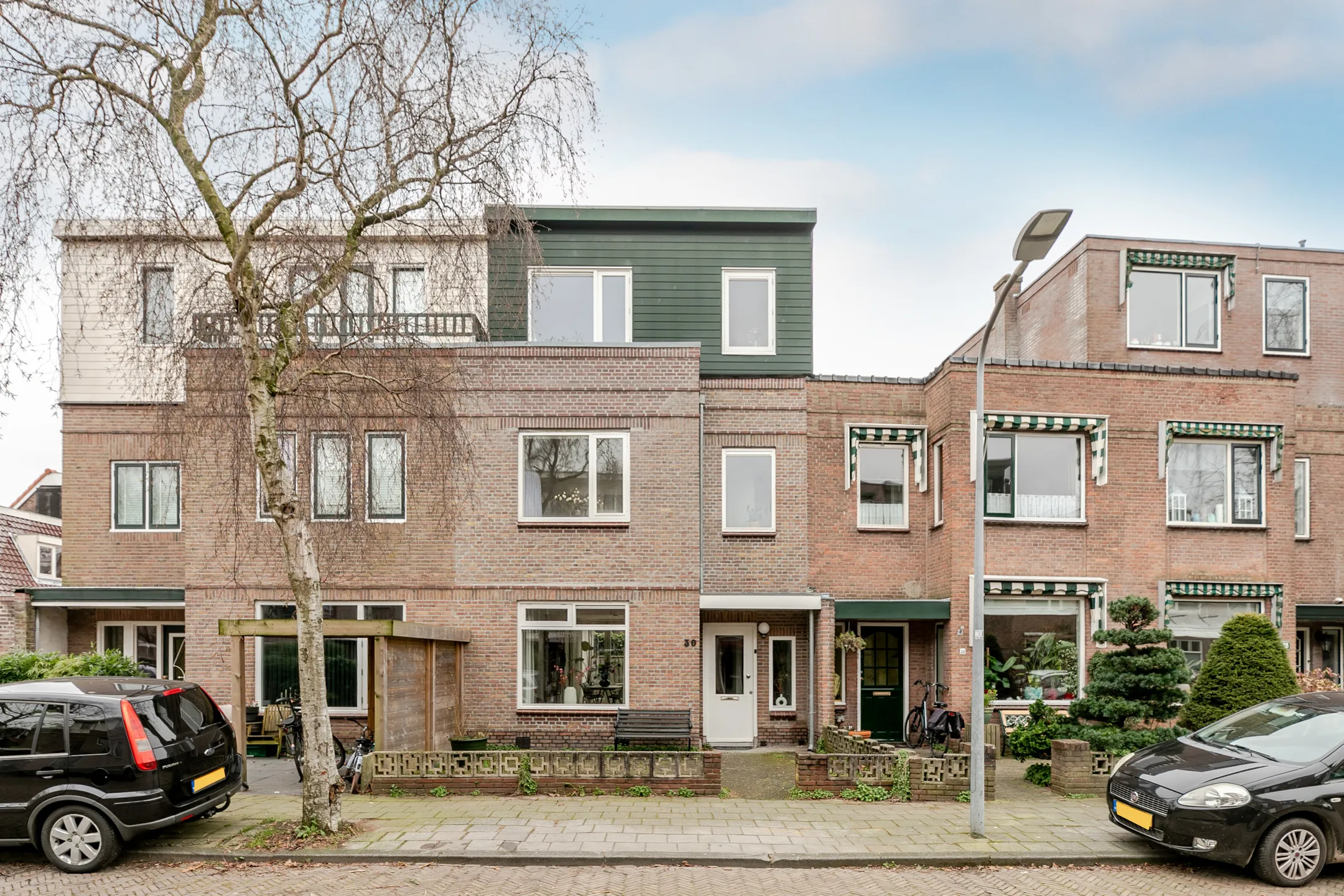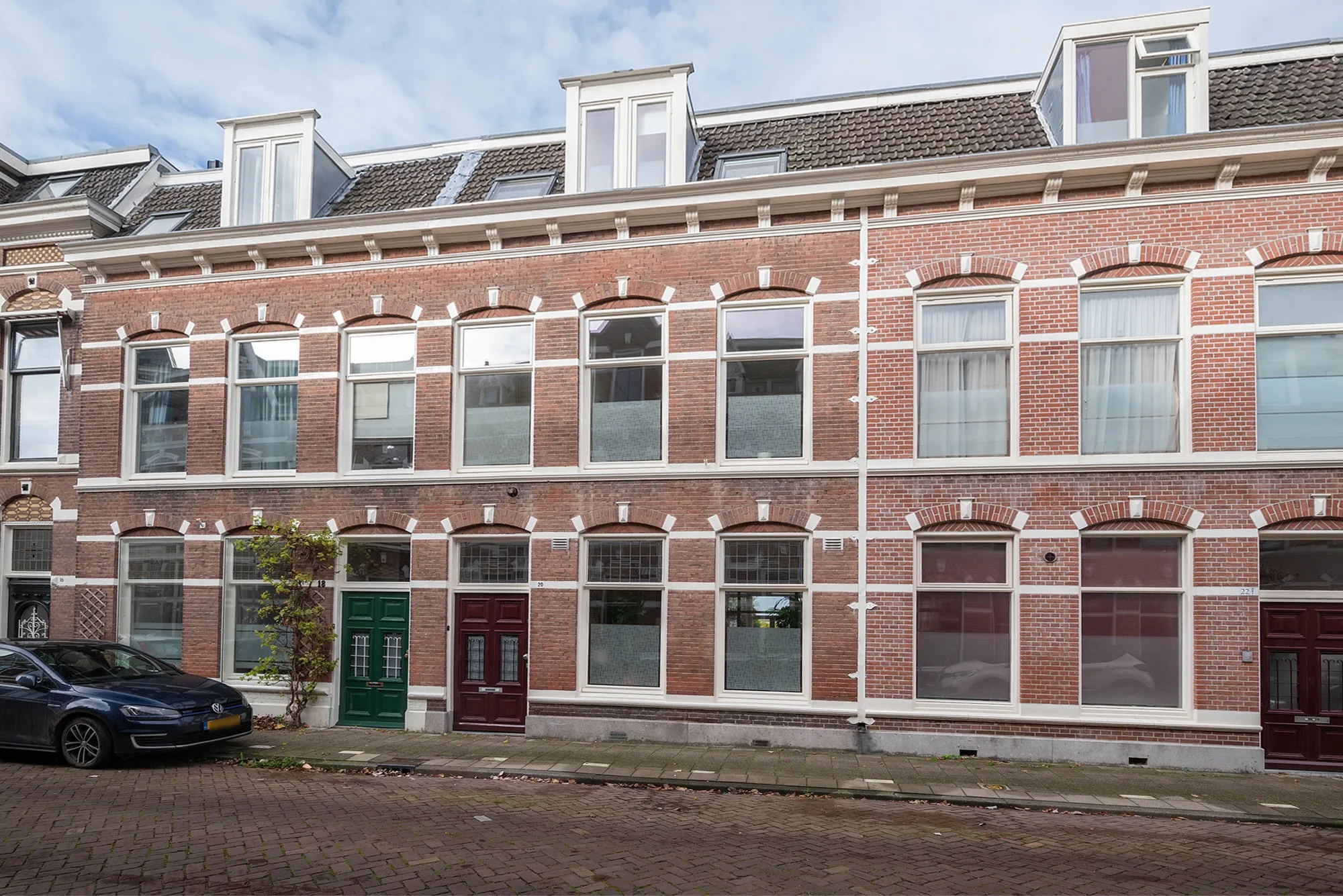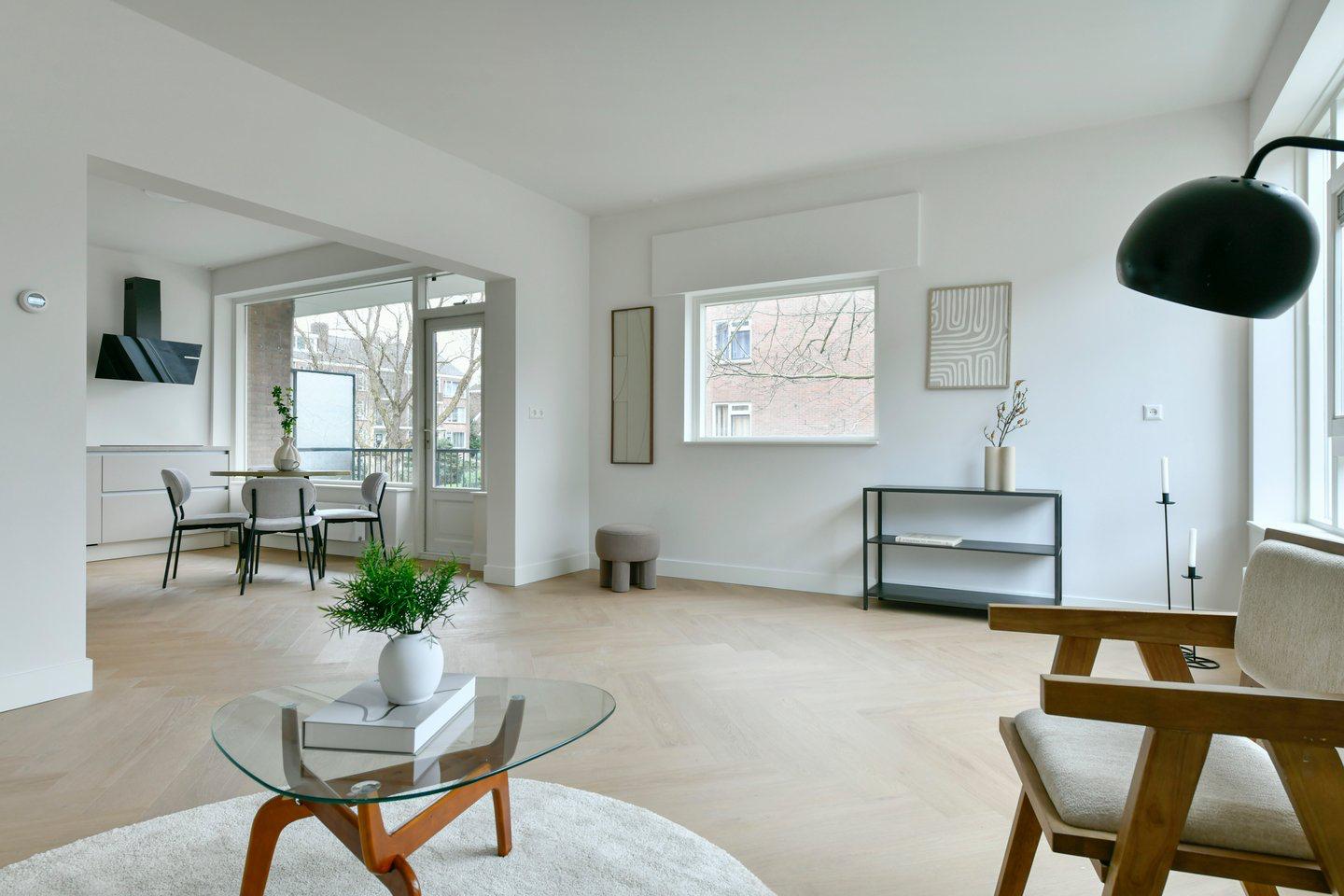Architect Drawings – Perfect Plans for an Efficient and Successful Construction Project
At TipTop Craftsmen, we understand that detailed and professional architect drawings are essential to a successful construction or renovation project. Whether you are planning a new construction, addition, remodel or renovation, our experienced architects design accurate and functional architectural drawings that meet all building codes and aesthetic requirements. We combine craftsmanship with innovation to create designs that are both practical and visually appealing.
Our architect drawings provide you with a complete overview of your project’s layout, construction and material choices. This not only ensures a quick and trouble-free permit application, but also helps ensure efficient and error-free construction. With a well-thought-out design, you will save time, costs and avoid unexpected obstacles during the construction phase.

What does our Architect Drawings offer?
Detailed construction drawings and floor plans
Our architect drawings include accurate floor plans, facade views and cross-sections that are essential for smooth and efficient construction execution.
Construction drawings and technical details
We provide comprehensive construction drawings, including load-bearing structures, foundations and technical installations, to ensure that the design meets building requirements.
Permit drawings for quick approval
Our architect drawings are fully compliant with municipal and agency requirements, making your permit application faster and without complications.
3D visualizations and realistic renders
In addition to traditional architect drawings, we also offer 3D visualizations, giving you a realistic view of your future home or commercial space.
Custom solutions for any project
Whether it’s a private home, commercial space or commercial building, we provide custom architect drawings to fit your needs and building goals.
Our Architect Drawings Process – From Concept to Execution
- Inventory of your needs and building plans
- Preparation of draft designs and layouts
- Elaboration of detailed architect drawings and technical specifications
- Permit application and coordination with agencies
- Delivery of final construction drawings and supervision of execution
Why Choose Architect Drawings at TipTop Craftsmen?
- Accurate and professional architect drawings for any type of construction project
- Fast and efficient permit applications with approved drawings
- 3D visualizations for a realistic understanding of the end result
- Expertise in building codes and technical construction drawings
- Full support from concept to delivery
With architect drawings from TipTop Craftsmen, you are laying the foundation for a successful construction project. Whether it’s new construction, renovation or an addition, we provide a detailed and professional design that meets your needs and all building requirements.
Contact us today and find out how we can make your architectural plans a reality!
Would you prefer to speak to someone anyway?

Cafer Bektas
Directly available within
working days from 09:00 to 19:00
- The last request was two hours ago
- Several quotes have already been requested today
- More than 100 others have gone before you
- The data in your quote request is SSL secured
100% recommended by our customers
5.0 9 reviews
We offer
- Dormer drawing
- Construction drawing
- Construction drawing
- Environmental permit approved
- Free quote
FAQ
Our drawings are 100% approved by the municipality. We give a 100% guarantee that the municipality will accept the drawings. Should they still request an adjustment, we can take care of it free of charge
Our construction drawings include detailed floor plans, sections, views, construction details, and installation diagrams. They provide a complete overview of the design, including dimensions, use of materials, and construction methods. This helps contractors and construction professionals accurately execute the project
The time required to produce a construction drawing varies depending on the complexity of the project. For simple projects, it may take several days, while more complex designs may take several weeks. Contact us for an accurate estimate based on your specific project
Yes, you can make changes to the construction drawings. We work closely with our clients to ensure that the drawings meet all their needs and requirements. Please contact us to communicate changes, and we will modify the drawings accordingly.
Construction drawing costs vary depending on the size and complexity of the project. For a detailed quote, please contact us and share your project details. We will make sure you get a transparent quote with no hidden costs
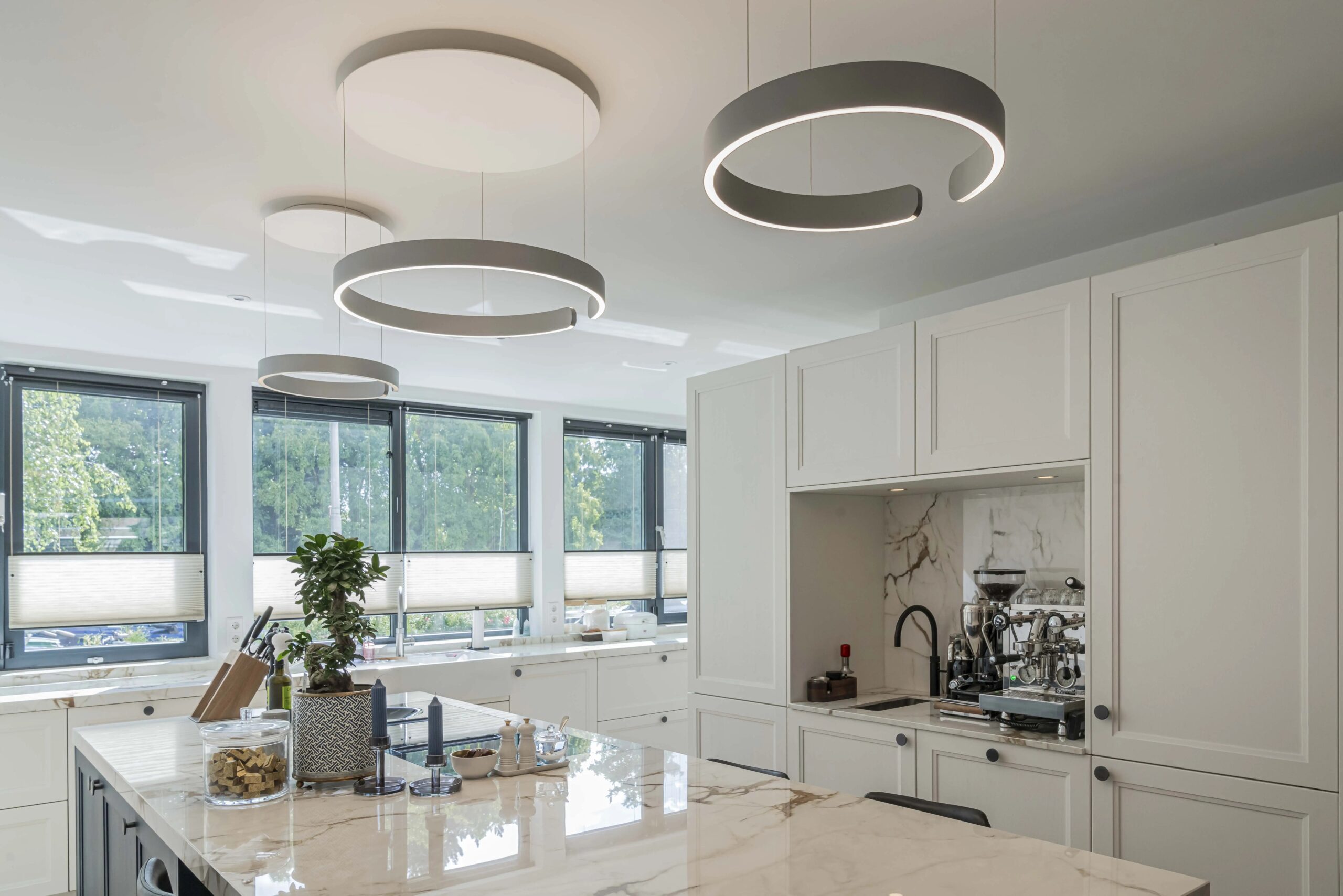
DATE
June 2023
CLIENT
Homeowner
TYPE
Residential
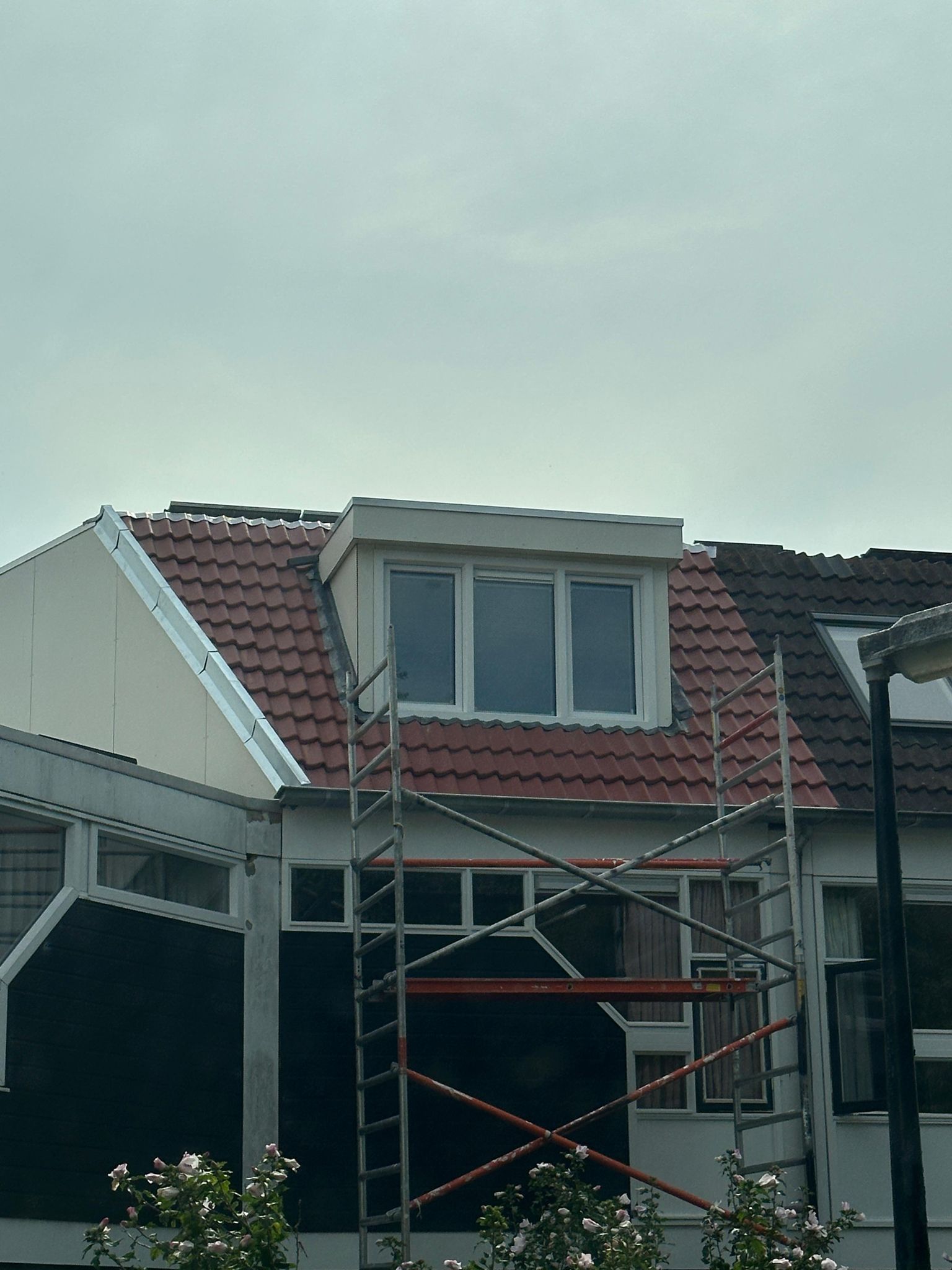
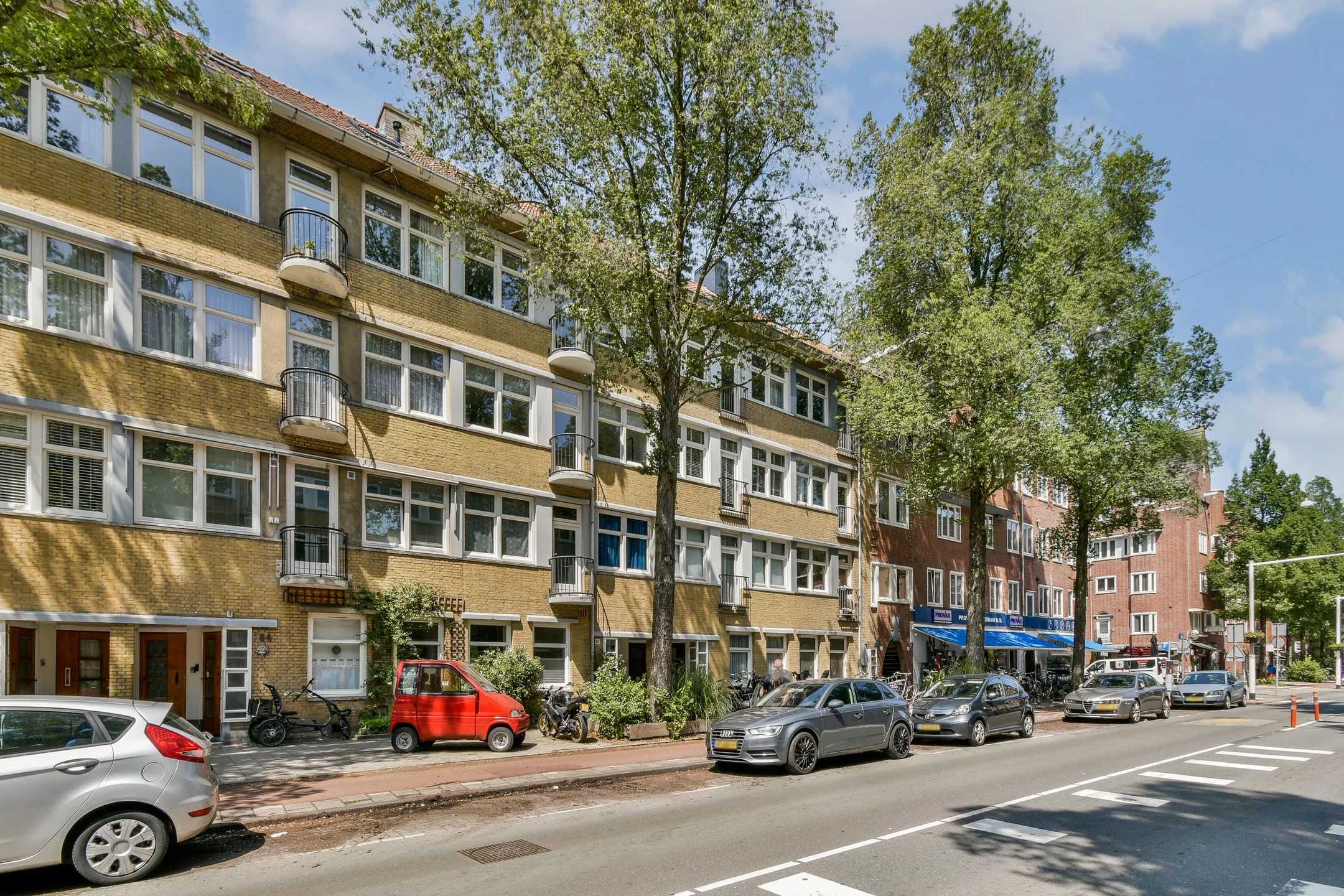
Project highlights
Request a quoteMore recent projects

Residential extension in Amstelveen
Residential extension in Amstelveen Request a quote ...
LEES MEER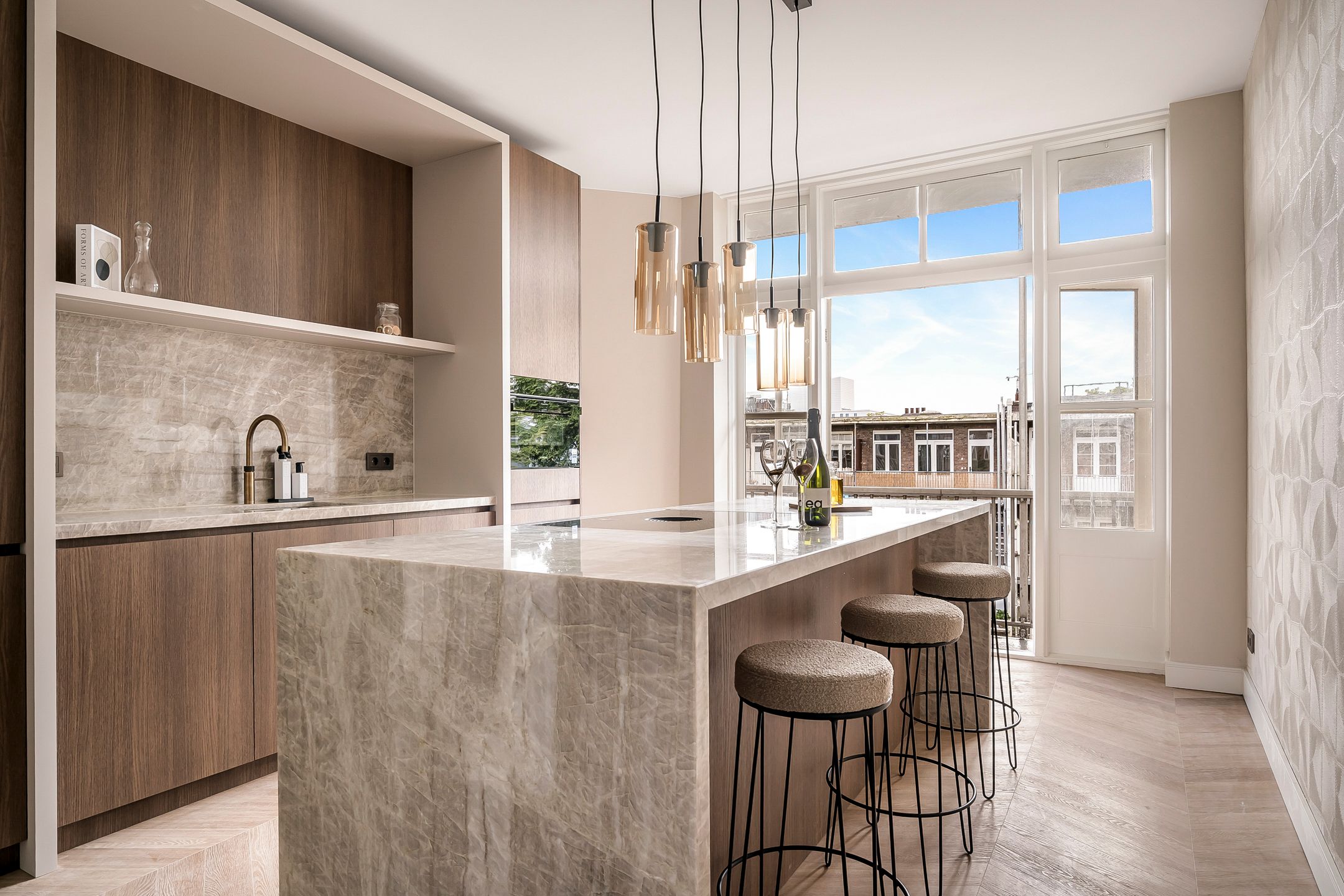
Monumental house renovation in Amsterdam
Monumental house renovation in Amsterdam Request a qu...
LEES MEER
Monumental house renovation in Amsterdam
Monumental house renovation in Amsterdam Request a qu...
LEES MEER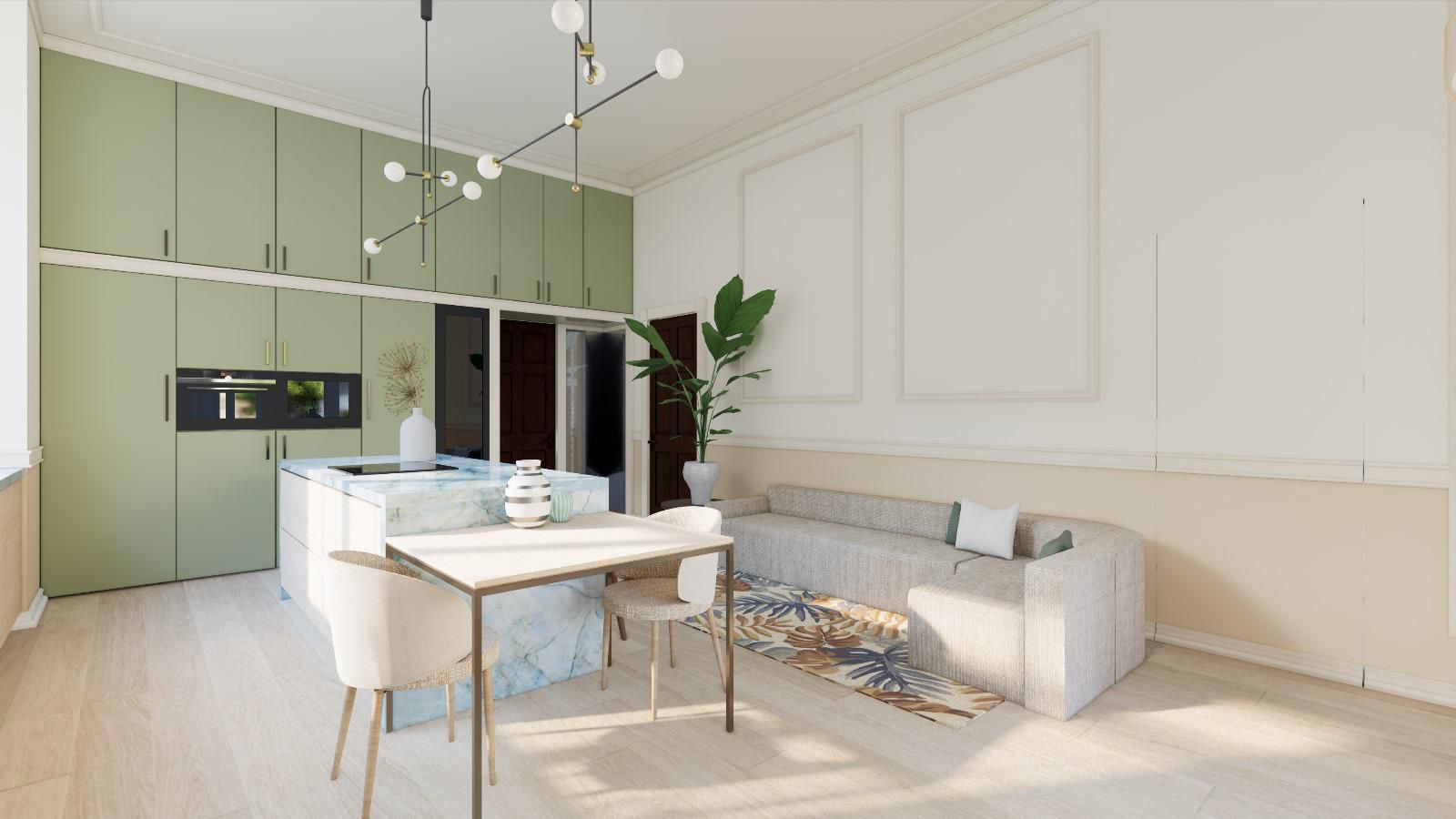
Monumental house renovation in Amsterdam
Monumental house renovation in Amsterdam Request a qu...
LEES MEER
Residential renovation in Vondelpark
Residential renovation in Kattenlaan-Vondelpark Reque...
LEES MEER
House and bathroom renovation in Amstelveen
Project Sparrendaal in Amstelveen Request a quote ...
LEES MEER
House renovation and extension in Amsterdam
Van Spilbergen project in Amsterdam Request a quote ...
LEES MEER
Building extensions and constructions in Amstelveen
Project Stromboli in Amstelveen Request a quote ...
LEES MEER
Living space expansion Amstelveen
Project Terschellingstraat In Amstelveen Request a qu...
LEES MEERThey went before you
We never get used to receiving a review. Time after time, we are grateful that customers take the time to write a review and that motivates us to continue and go one step further. We continue to work on our service and make every effort to satisfy our customers. Every day.
Google-reviews
5.0 9 reviews
-
Berat Transport ★★★★★
Ik ben erg tevreden over hoe de vakmannen van Tip Top te werk gaan. Vanaf het eerste contact tot aan de oplevering verliep alles … More heel professioneel en netjes. De communicatie was duidelijk, afspraken werden keurig nagekomen en het team dacht echt met mij mee over de beste oplossingen.
De renovatie is tot in de puntjes uitgevoerd, met oog voor detail en kwaliteit. Wat mij vooral opviel, is de zorgvuldigheid waarmee ze werken - ze laten de werkplek schoon achter en tonen echt vakmanschap in alles wat ze doen.
Ik kan TipTop van harte aanbevelen aan iedereen die op zoek is naar betrouwbare vakmensen voor een renovatie. Dankzij hun inzet is mijn woning weer als nieuw! -
Brendan van Vemde ★★★★★
Super tevreden over TipTop Vakmannen! Ze doen wat ze beloven, komen afspraken na en communiceren heel vlot. Ze reageren ook altijd … More snel. Prijzen zijn zoals afgesproken en het zijn echt harde werkers met een passie in hun vak! -
Mohammad Osmani ★★★★★
Door een vriend ben ik dit bedrijf aangeraden en Ik kan niks anders zeggen dan Tiptop 👌 van planning afspraken en afwerking. -
Sergey Abibas ★★★★★
Tiptop Vakmannen zijn eerlijk en transparant. De juiste prijs vanaf het begin, zonder verborgen kosten. Absoluut top!
Bedankt! … More -
Mr. T ★★★★★
Ik heb contact opgenomen met de mensen van Tiptop Vakmannen en ze hebben mij zeer goed geholpen. Heel transparant met hoe ze tewerk … More gaan en transparant met de prijs. Bedankt heren. -
Salim Wakil ★★★★★
We zijn erg tevreden met de zolderrenovatie in ons huis. Het was best een uitdaging met een muur van 6,5 meter hoog, maar ze hebben … More het heel netjes afgewerkt. De communicatie was prettig en vergeleken met andere offertes vond ik ze ook zeker betaalbaar. Nogmaals bedankt!
-
Berat Transport ★★★★★
Ik ben erg tevreden over hoe de vakmannen van Tip Top te werk gaan. Vanaf het eerste contact tot aan de oplevering verliep alles … More heel professioneel en netjes. De communicatie was duidelijk, afspraken werden keurig nagekomen en het team dacht echt met mij mee over de beste oplossingen.
De renovatie is tot in de puntjes uitgevoerd, met oog voor detail en kwaliteit. Wat mij vooral opviel, is de zorgvuldigheid waarmee ze werken - ze laten de werkplek schoon achter en tonen echt vakmanschap in alles wat ze doen.
Ik kan TipTop van harte aanbevelen aan iedereen die op zoek is naar betrouwbare vakmensen voor een renovatie. Dankzij hun inzet is mijn woning weer als nieuw! -
Brendan van Vemde ★★★★★
Super tevreden over TipTop Vakmannen! Ze doen wat ze beloven, komen afspraken na en communiceren heel vlot. Ze reageren ook altijd … More snel. Prijzen zijn zoals afgesproken en het zijn echt harde werkers met een passie in hun vak! -
Mohammad Osmani ★★★★★
Door een vriend ben ik dit bedrijf aangeraden en Ik kan niks anders zeggen dan Tiptop 👌 van planning afspraken en afwerking. -
Sergey Abibas ★★★★★
Tiptop Vakmannen zijn eerlijk en transparant. De juiste prijs vanaf het begin, zonder verborgen kosten. Absoluut top!
Bedankt! … More -
Mr. T ★★★★★
Ik heb contact opgenomen met de mensen van Tiptop Vakmannen en ze hebben mij zeer goed geholpen. Heel transparant met hoe ze tewerk … More gaan en transparant met de prijs. Bedankt heren. -
Salim Wakil ★★★★★
We zijn erg tevreden met de zolderrenovatie in ons huis. Het was best een uitdaging met een muur van 6,5 meter hoog, maar ze hebben … More het heel netjes afgewerkt. De communicatie was prettig en vergeleken met andere offertes vond ik ze ook zeker betaalbaar. Nogmaals bedankt!
Werkspot-reviews
- 32 reviews
De mannen van Tip Top Stukadoors hebben perfect werk geleverd. Onze muren zijn super strak geworden en voorzien van een…
De mannen van Tip Top Stukadoors hebben perfect werk geleverd. Onze muren zijn super strak geworden en voorzien van een mooie joodse plint langs de plafonds. Snel en professioneel, alles is keurig afgeplakt en vervolgens schoon achtergelaten. Onze ervaring is zeer goed!
Lees verderTight work delivered on complete renovation. Everything according to agreement and neatly finished.
